Accredited Firestop Specialists
Add a Layer of Fire Protection to Your Buildings
As the New York metro area’s premier accredited firestop specialty contractor, life safety is of
vital importance to Hailey Insulation Corp.
Firestoping is the mobility restriction of flame, smoke and gases within a building, with concern for life and safety. It is the installation of fire-restrictive materials, systems and assemblies around and/or directly to through penetrations, construction joints or floor perimeter/slab edge conditions in order to maintain the fire resistance of rated building construction.
A firestop system is composed of materials used to create a firestop assembly capable of preventing the spread of heat, fire, gases or smoke through an opening in a wall or floor. The three major areas on a jobsite that are typically firestopped are through penetrations (commonly known as pipe firestopping), joint systems (commonly known as top of wall) and perimeter fire containment systems (commonly known as edge of slab or curtain wall firestopping).
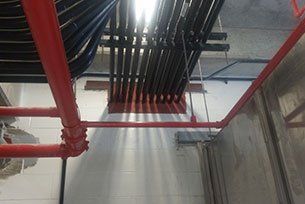
Put Your Property's Fire Safety in Our Able Hands
Firestoping is a highly specialized trade that requires a responsible approach to ensure that installations are correctly performed to avoid loss of life and property. Firestoping is as important as a sprinkler system, fire extinguisher or fire department because it allows people additional time to exit and get rescue workers inside. Not done correctly, firestoping raises the liability of the general contractor, construction manager and building owner.
As an accredited firestop specialty contractor, Hailey Insulation is well-versed in the latest building codes, specifications and product applications. As a means of increasing the reliability and performance of firestoping systems, an Approval Standard of assessing firestop contractors was developed.
Hailey has earned the following certifications:
- Factory Mutual 4991 Approval Standard
- UL Qualified Firestop Specialist Contractor Program
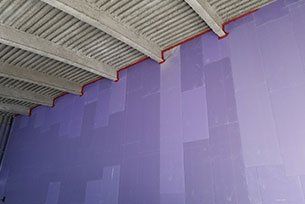
Types of Firestop Applications We Install
- Top of Wall Masonry
- Top of Wall Gypsum
- Shaft Enclosures
- Through Penetrations
- Edge of Slab
- Curtain Walls
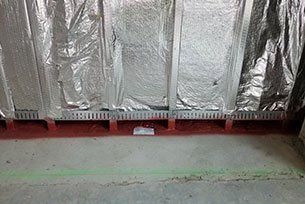

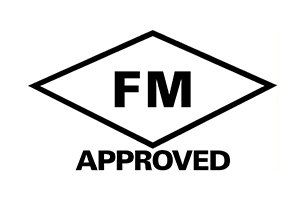
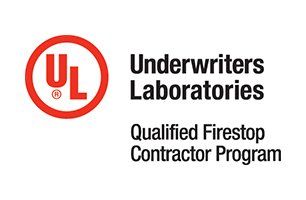

Share On: